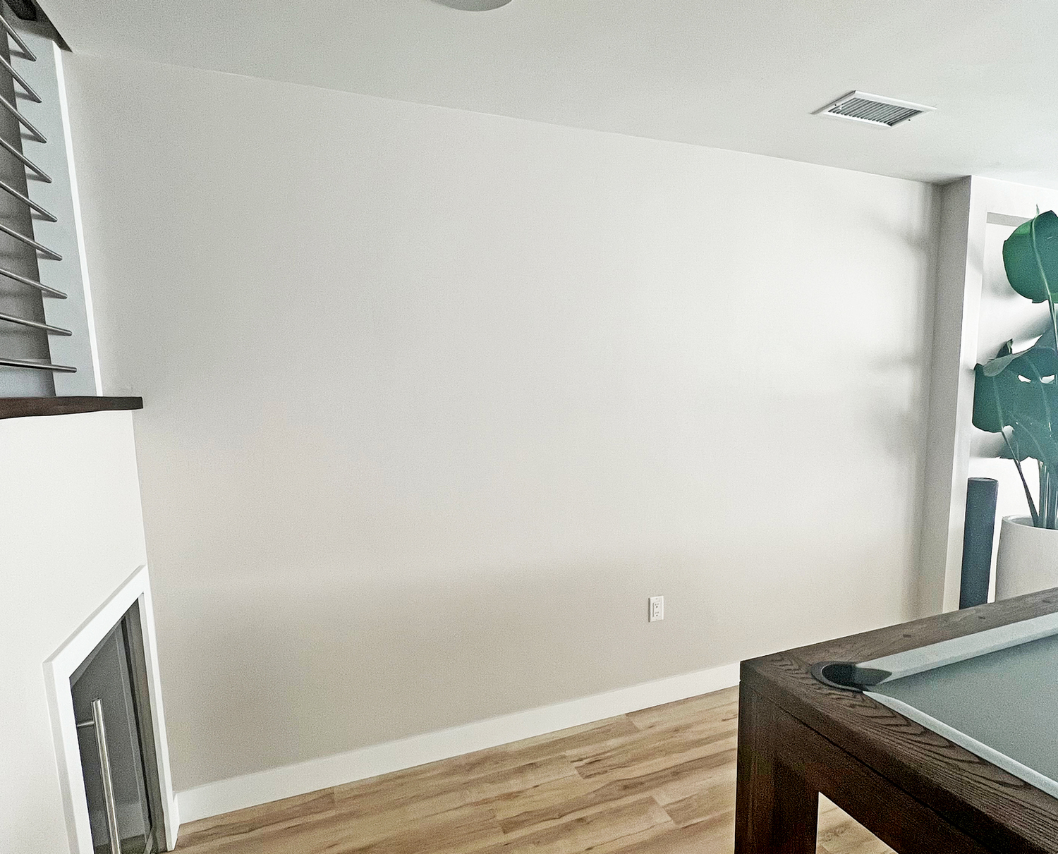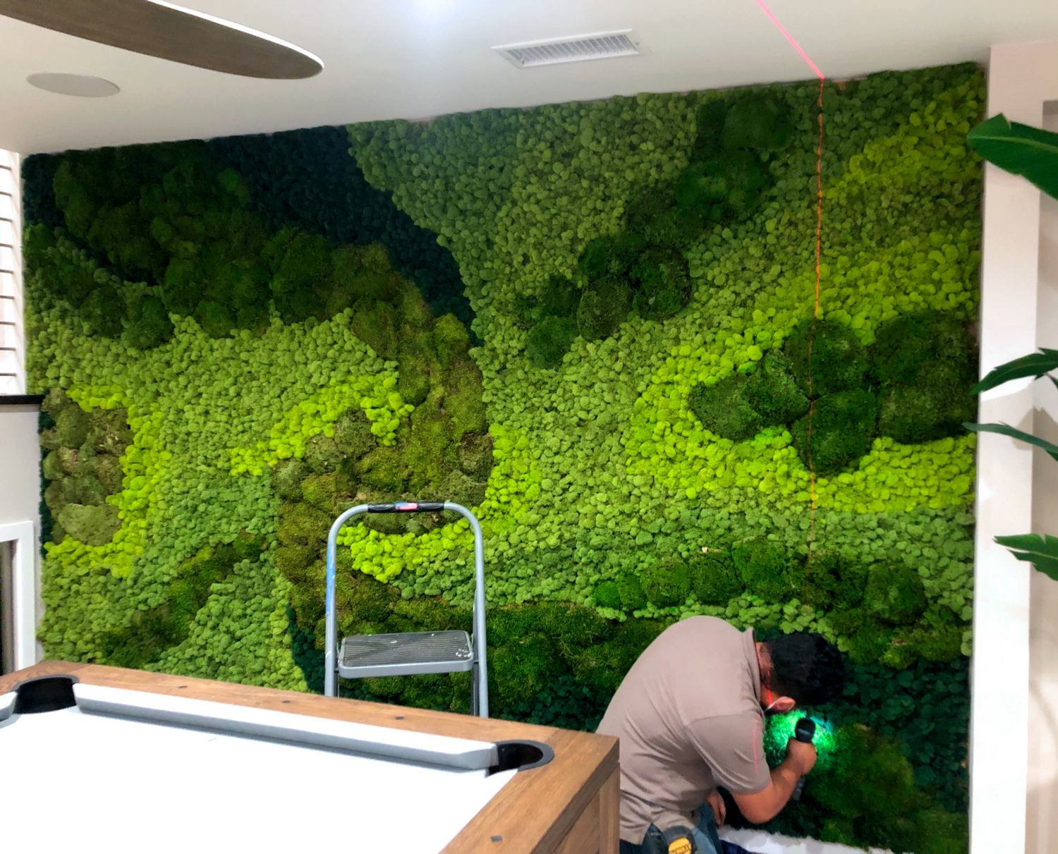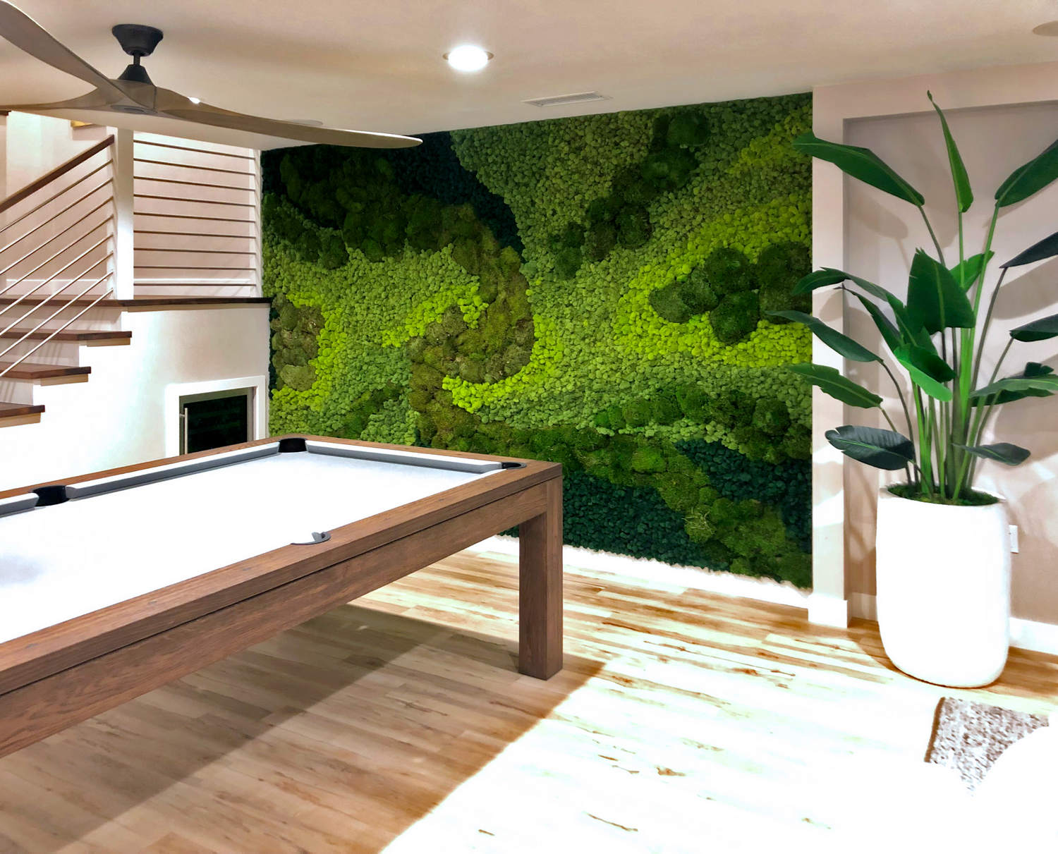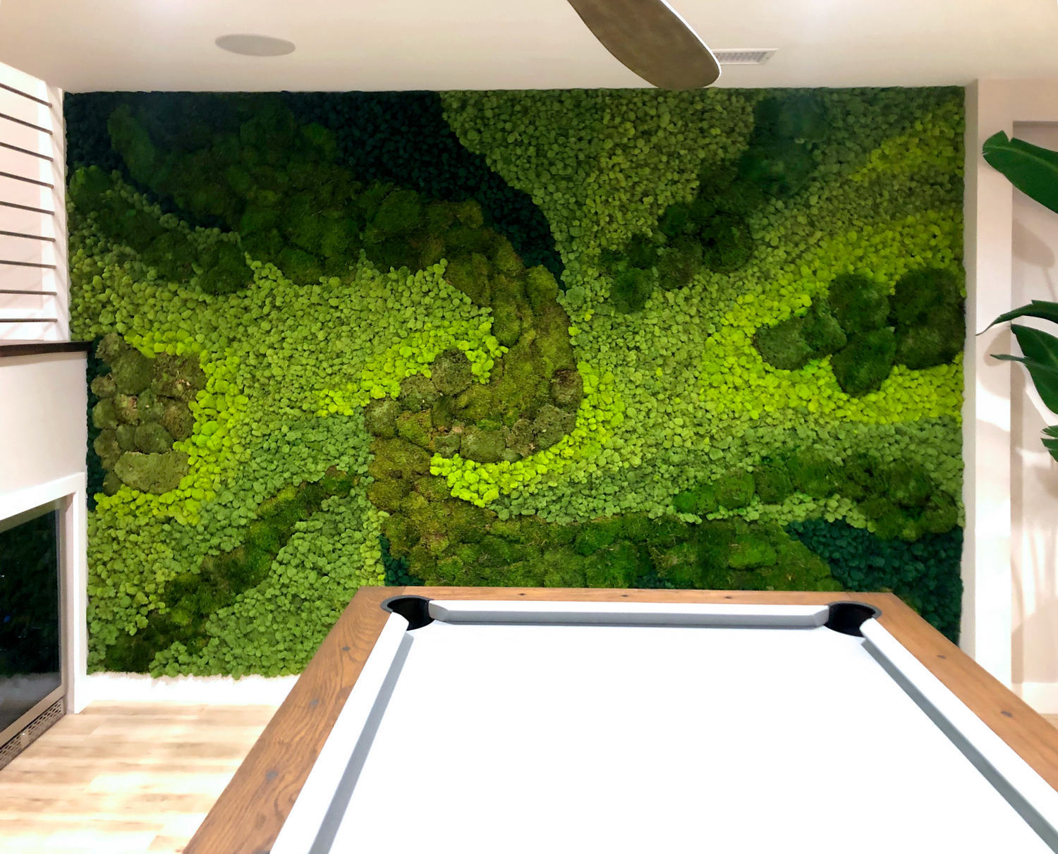Project Description
“Coronado” Residence
OVERVIEW
In one of our largest projects to date, a young family came to us in search of a dramatic moss panel for their modern home. Visible from the front entrance of the house, this residence needed an eye-catching design to fill a large, empty wall located in their great room.
CHALLENGES
- Due to the large scale of the project, the wall would require a design that was proportional to the room.
- The existing wall had a unique shape, and we would need to make sure the overall project would fit seamlessly.
PROCESS
- As with all our clients, we had a on-site consultation to take precise measurements.
- The clients voiced their desire for a design that was organic, but dramatic as well.
- We collaborated on textures and worked closely together to create a design that they would love for years to come.
- All pieces were designed, built, and assembled in our shop.
- Made use of our expert craftsman and fabricator to carefully size the panels exactly.
- Some walls were not a perfect 90 degrees, so our crew prepared to do last minute trimming on-site to get a perfect fit on installation day.
RESULTS
Our clients specifically requested a design with “wow-factor”, and we did not want to disappoint. The result was a floor to ceiling moss wall that had flowing lines to create a sense of movement.
- Installation took less than a day with minimal mess.
- Our professional crew was discreet and made sure not to disturb the family.
- Client was extremely happy and said it was “Instagram-worthy”!
Project Details
CLIENT
“Coronado” Residence
DATE
2021
PROJECT TYPE
Residential




