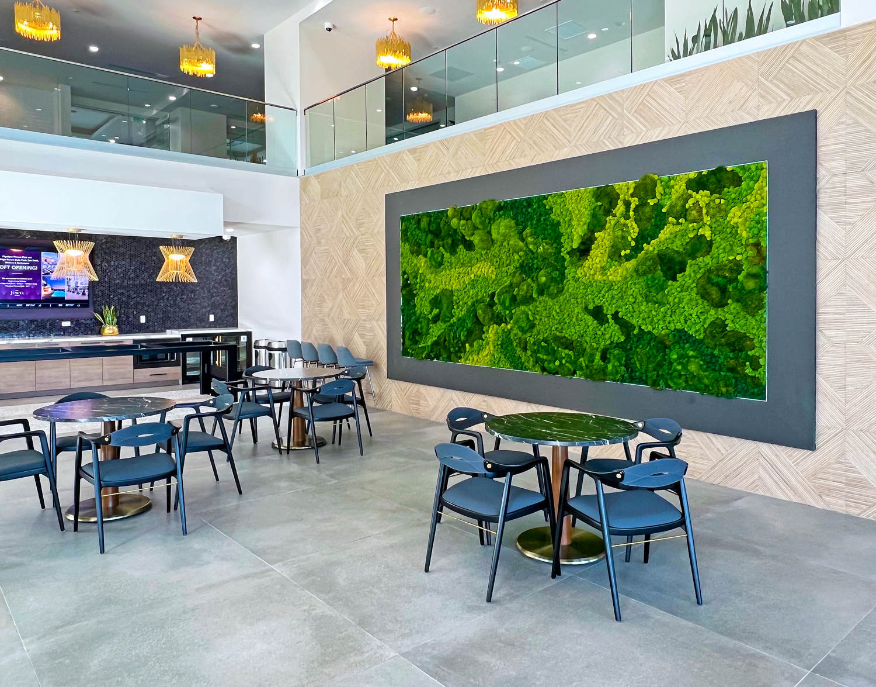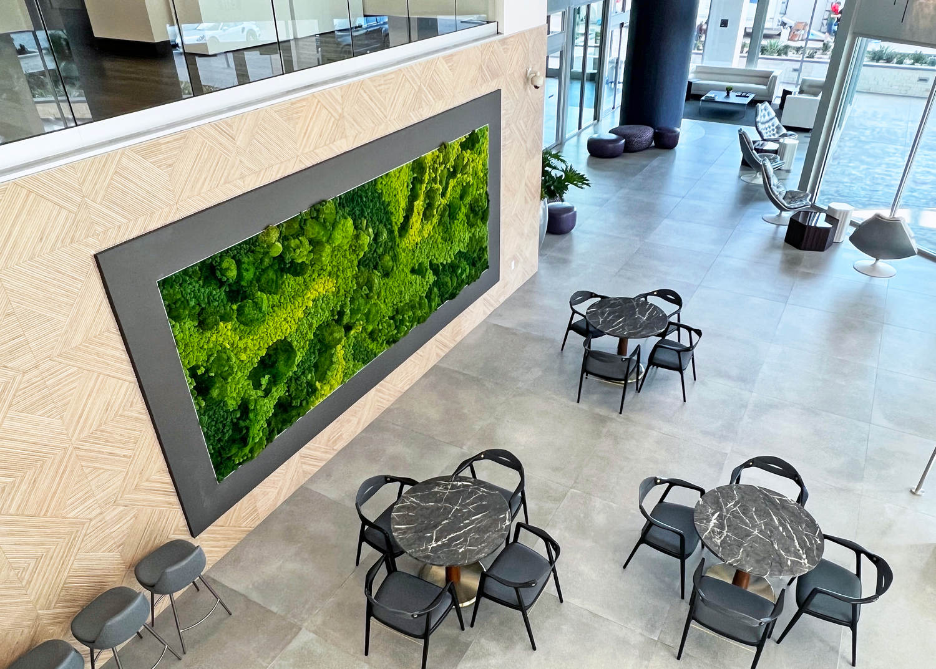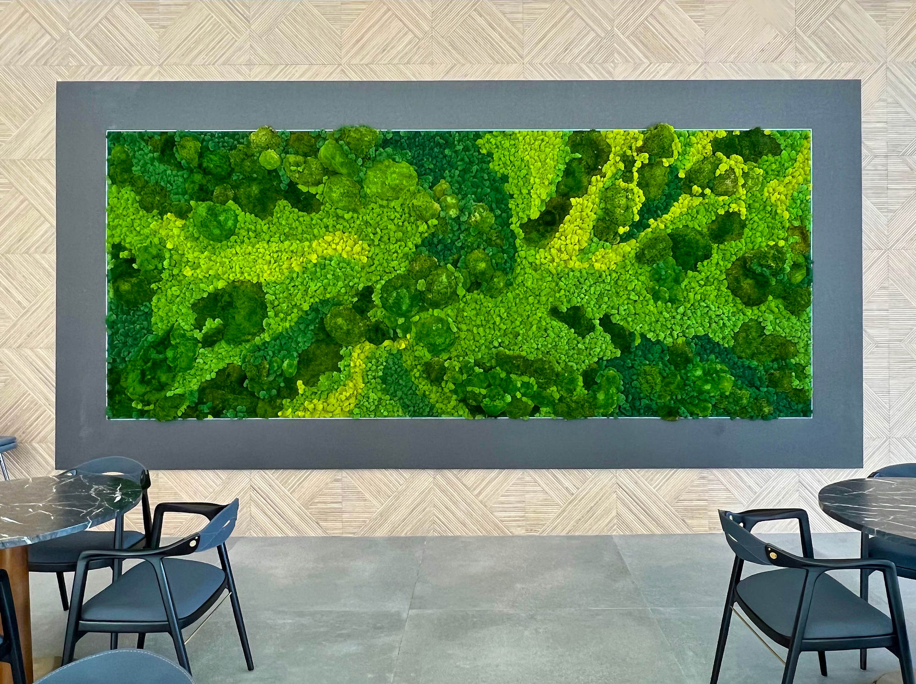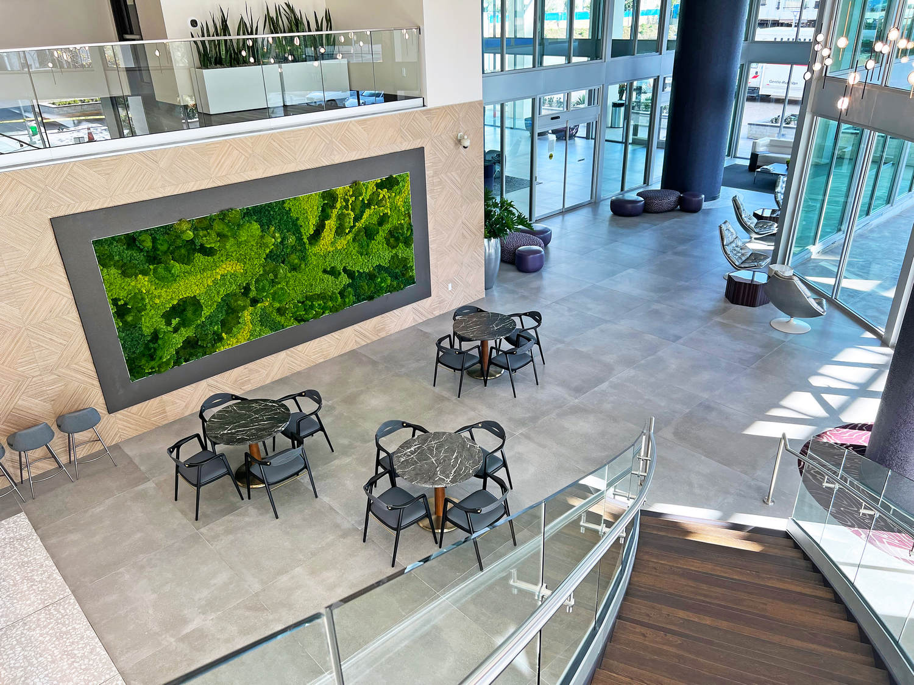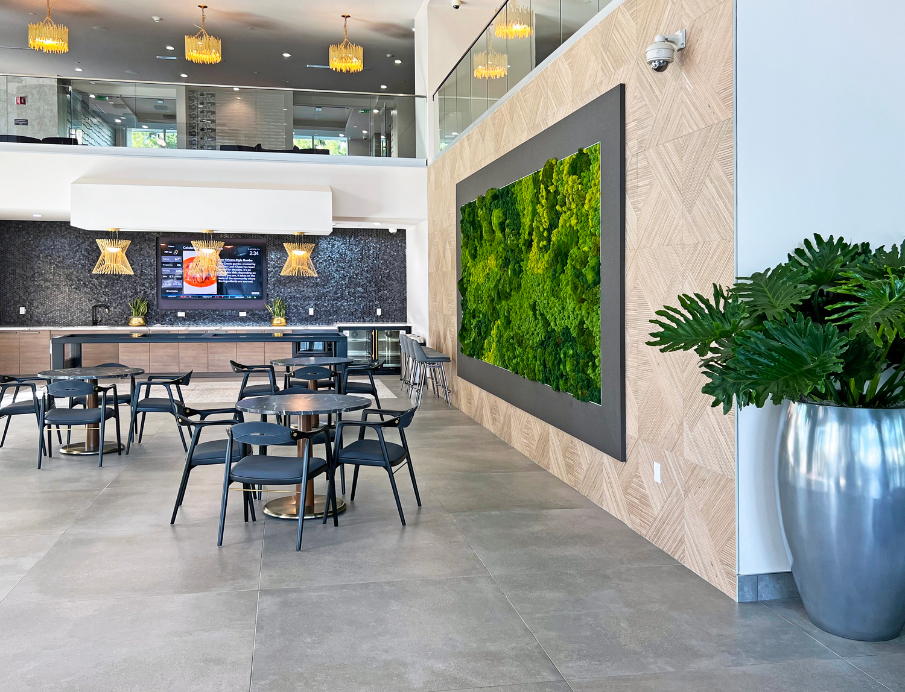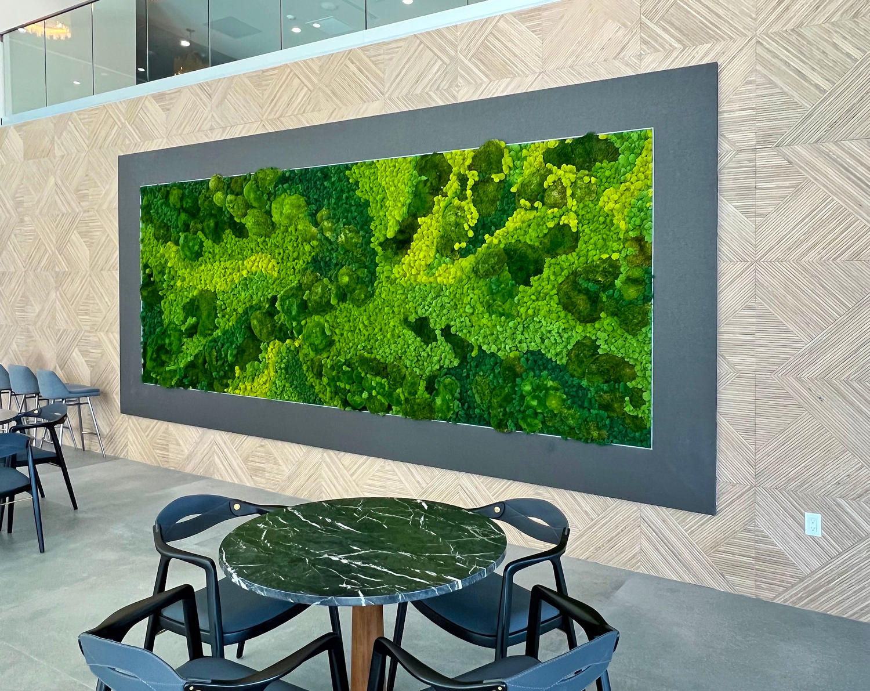Project Description
Garden Communities LUX
OVERVIEW
LUX by Garden Communities are the latest designer hi-rise homes in UTC to feature lavish interiors and resort style amenities. Carefully curated to appeal to the most sophisticated of tenants, we partnered with LUX’s in-house designer to create a moss wall for their private recreational lounge.
CHALLENGES
- Create a stunning moss artwork that would be comparative to the room and balance the large space.
- Client requested a design that would depict movement and be impactful enough to become the focal point of the room.
PROCESS
- Using digital imaging, our design team presented multiple proposals for the preserved moss arrangement.
- Selected and fabricated a matte grey, aluminum frame to match existing accents in the building.
- Worked closely with an interior designer to perfect the final moss layout in our shop.
- Applied a balance of large and small preserved moss pieces so the artwork was proportional to the overall frame size.
- Construction delays interrupted the project timeline, but our Greenleaf IPS team was flexible, and installation was promptly rescheduled.
RESULTS
We were successful in producing a powerful centerpiece that left the client ecstatic! The moss wall was the missing piece that formed a harmony between the variety of textures throughout the room.
- Client was impressed with how closely the design resembled our initial proposal.
- Result further enhanced the luxurious lifestyle that the LUX building endeavors to promote.
Project Details
CLIENT
Garden Communities LUX
DATE
2022
PROJECT TYPE
Commercial

