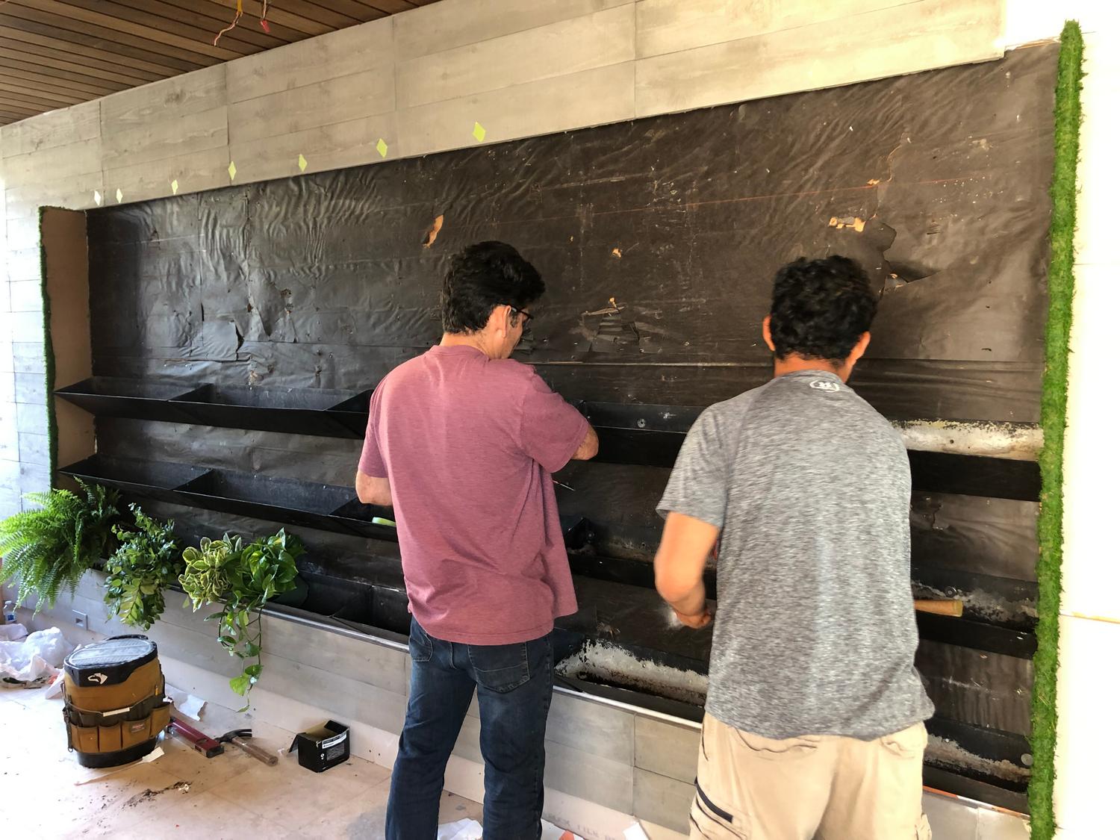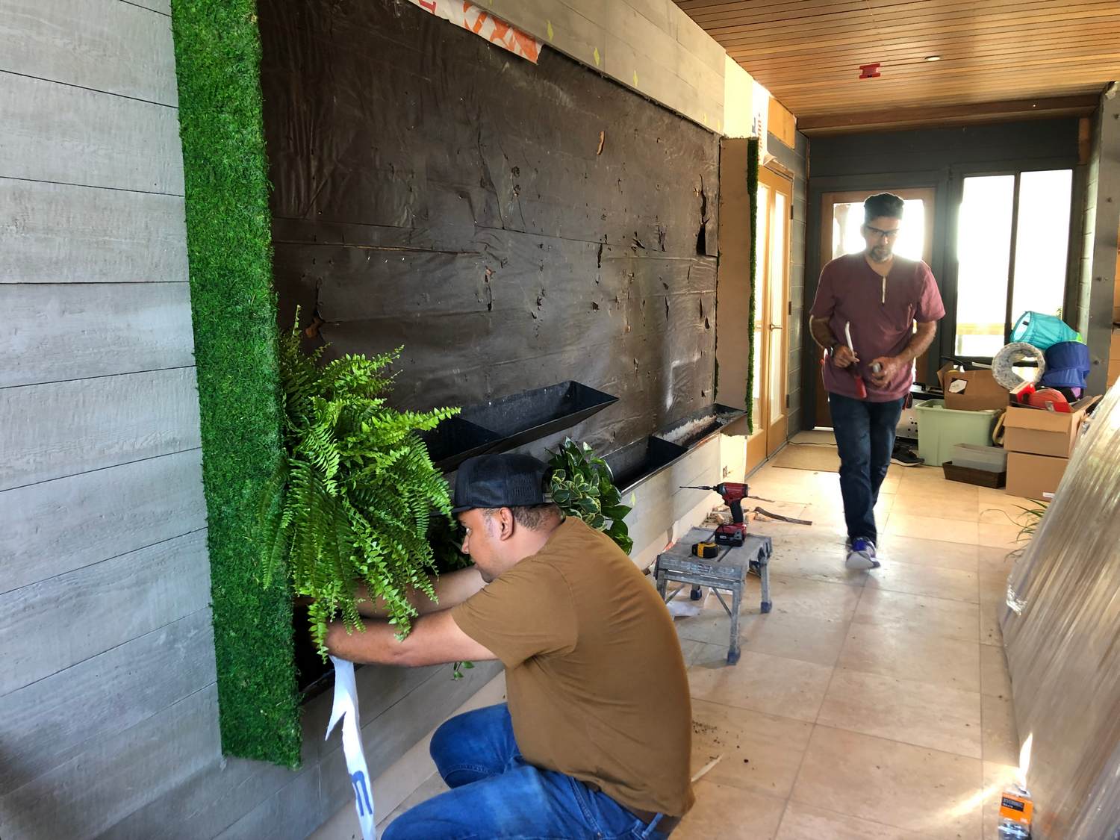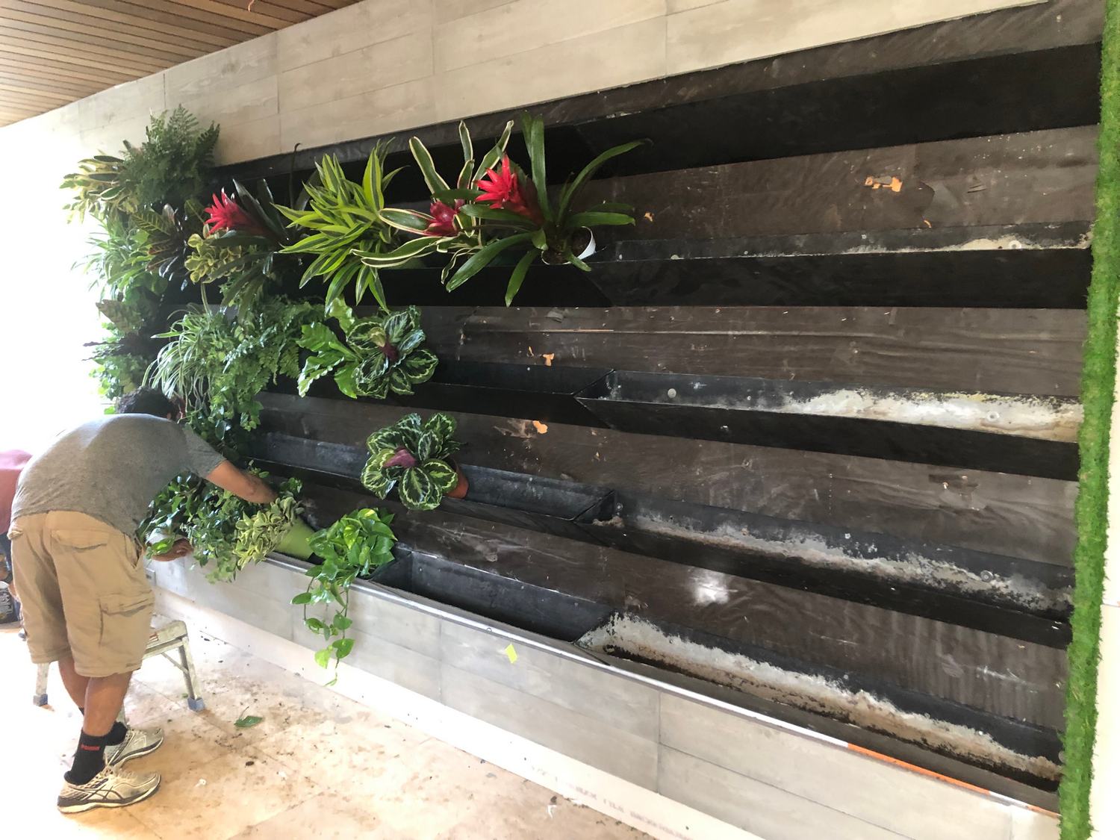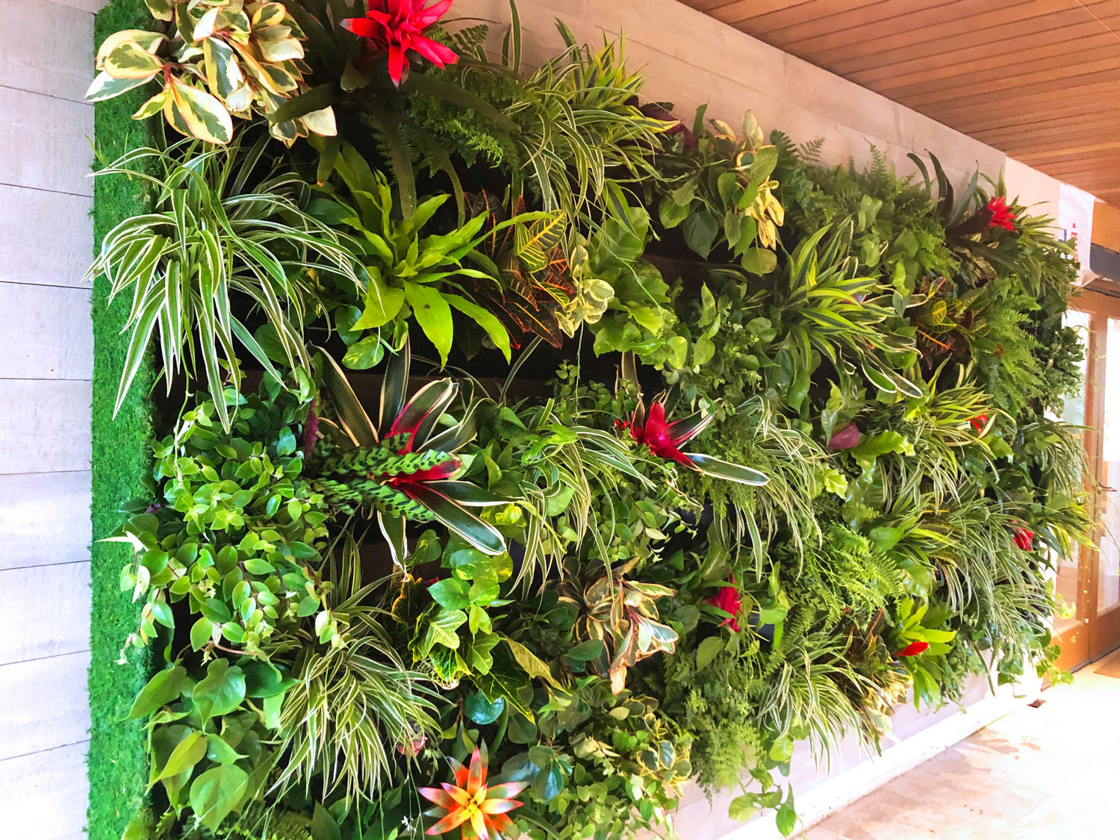Project Description
Mission Hills Residence
OVERVIEW
An outdated home getting a total remodel needed a plant solution to enhance a covered entrance. Greenleaf was brought in to create an inviting entry that would add life to the new modern architecture.
CHALLENGES
- Portico location is low-light, but open to elements. This would require thoughtful plant selection to ensure long-term success.
- Due to age of the house, no water, drainage, or electrical would be available to use for the project.
PROCESS
- Collaborated with project architect & owner to recess the designated area.
- Determined a shelving system would be the best solution for a location with no electrical access.
- A hand-watering, maintenance plan would also be necessary for this project due to no nearby water sources.
- Fabricated moss-covered frame to conceal the exposed shelving.
- Strategically selected low-light tolerant plants that would thrive in outdoor elements.
RESULTS
We worked closely with the architect to create a lush entrance that the homeowner could love for years to come. The final design was a tropical live wall with pops of color that nicely balanced the new contemporary architecture
- Added extra ceiling spotlights for extra “wow” factor when viewing at night.
- Shelving system requires hand-watering that our plant technicians maintain on a regular basis.
Project Details
CLIENT
Mission Hills Residence
DATE
2022
PROJECT TYPE
Residential




